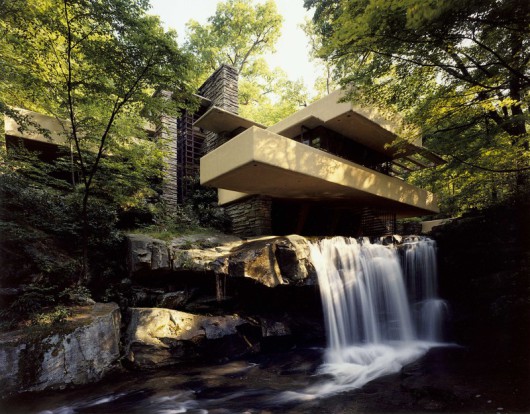Architectural Services for new houses, extensions, alterations and conversions.
Traditional, contemporary and ecological designs depending on individual preference.
I am a small practice based in Malvern with work throughout Worcestershire, Herefordshire
and Gloucestershire and sometimes further afield in Scotland, Ireland, West Sussex and
Lancashire ( repeat custom from people who have moved house ).
All work is carried out on computers.
This gives great design flexiblity, meaning that designs can be altered and adjusted to find
a good solution.
A range of drawings are available and quoted for separately depending on your requirements.
Drawings for Planning Permission.
These include an on-site survey, sketch design stages, meetings, final design drawings,
filling in forms and presenting the design to the Planning Department.
Drawings for Building Regulation Approval.
These are more detailed technical drawings typically produced after Planning Permission
has been granted to cover the latest Building Regulations, which includes elements such as foundations, drainage layouts, structural integrity, waterproofing, amount of insulation etc.
Not everyone chooses to have these drawings because Building Regulation Approval can be
granted purely on Building Control's on-site inspections at various stages of the build.
Having these drawings will help obtain more accurate quotes from builders and will generally
enable a smoother building phase with less likelyhood of unforeseen issues and costs.
Three dimensional colour images and walkthroughs.
These are not needed for any permissions but can help with visualisation
either at sketch design stages or as final design images which can accompany
the Planning Drawings.
Continuing support after drawing stages.
I am available on-site or via telephone and computer for advice as the need arises during
the build period.
If deemed necessary I can discuss alternative solutions with builders, Building Control
or the Planning Department at no extra cost.


